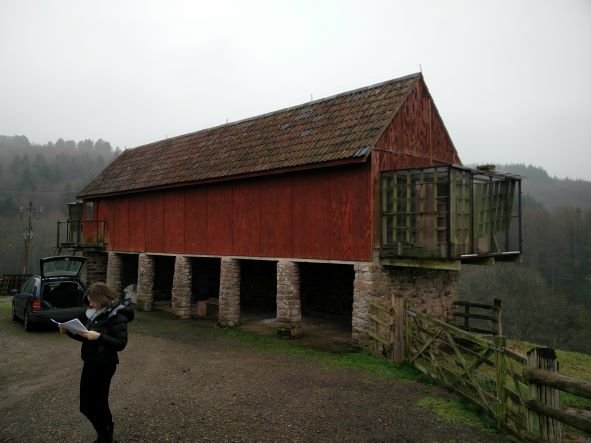This is an additional stage in the IStructE plan of work to account for the need to coordinate any sub-contractor designed items into the overall structural design.
To give contractors the best opportunity to work with existing contacts and give the client best value for money, our construction infromation won’t usually involve the specification of specific products, we keep our input to broad performance specifications, which the sub-contractors then need to meet with their products. If you would like us to integrate specific products into our designs, that would take place at this stage, once we have received the sub-contractors’ designs.
Sub-contractor designed items could be: staircases and balustrades, temporary works design, reinforcement detailing, trussed rafter or metal web joist design, ICF or large format clay blocks (Porotherm), etc.








